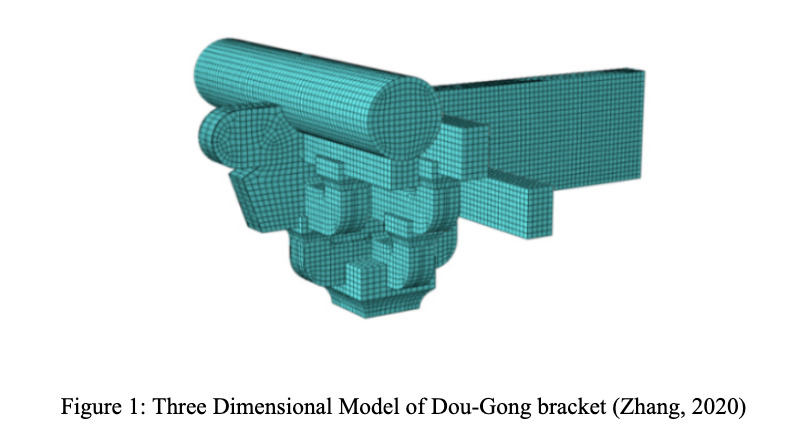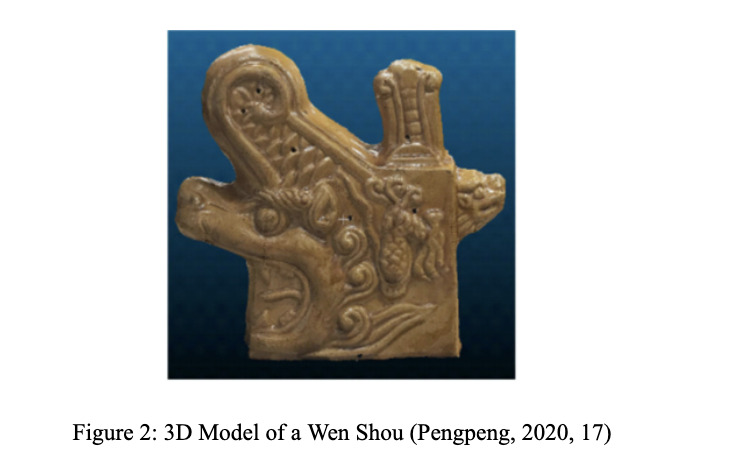Neila Watson- An Investigation into Ming and Qing Architecture
An Investigation into Ming and Qing Architecture
Buildings are the physical foundation of any society, no matter what time period. This idea still holds true for the Ming and Qing dynasties in China, lasting from 1368-1644 and 1644-1911 respectively. One of the many pieces of art that helps historians see an insight into what life was like during ancient times is the Qingming Shanghe tu, translated as “Spring Festival on the River”. Specifically looking at one of the copies, created in the 18th century, of the famous piece inspired by the original work attributed to Zhang Zeduan. The architecture that could likely be observed at the time of the painting in the Ming, and Qing, dynasties at the time can be seen throughout the scroll, the original even picture jiehua. Architecture can be seen through the variety of different building types, and more specifically the roofs show the technology and engineering that was widely used at the time. Interdisciplinary studies in art history and looking at a subject from several perspectives are crucial in understanding the culture and meaning of ancient art. Having a Mechanical Engineering background, I am able to understand the technical aspects of Ming and Qing architecture, while studying the societal implications.
Designing and successfully implementing a roof on a building is not an easy feat, especially on some of the more intricate and large palaces towards the left side of the handscroll, exhibiting the more affluent members of society. The architecture of residential buildings is crucial to building a functional city, and of course, a livable house. The most technically difficult component of the house is the roof, needing to balance precariously and withstand harsh weather conditions. One piece of technology used to build stable houses is the Dou-gong bracket, used to connect the roof to columns. The bracket evolved over time in the Ming dynasty, each adaptation can be modeled in a 3D software to test their effectiveness and strength. The brackets were constructed from a purlin, a log horizontal structural member, seen at the top, then using smaller interlocking wooden pieces and each was slightly different shapes, as seen in the figure below (Zhang, 2020). The brackets performed differently, but all were crucial in providing damping effects to minimize the consequences felt from earthquakes. When tested, each bracket tended to feel stress unevenly but improved over the years, their performance could be analyzed through finite element analysis. However, this analysis was not possible when the brackets were originally used and the technology was very impressive for the time. A Dou-gong can be observed within the scroll on the small gate leading into the city before the imperial city. Potentially transitioning into the imperial realm towards the left side of the scroll, where the more wealthy population of the city resides.
In addition to the functional aspects of residential architecture in the Ming and Qing dynasty, cultural and symbolic aspects were also brought into the spaces. Often roofs had decorative components on top, as seen on top of the gate leading into the palace towards the left of the scroll. Three-dimensional reconstructions of these buildings can be created and studied to see how the buildings follow certain design rules (Pengpeng, 2020). There were a variety of different roof types, some including a hip-roof, pyramidal roof, and many others. The different roof styles represent social class, becoming more and more complex. Many of the decorations offered a practical benefit in addition to being ornamental. For example, Wen shou were placed above ridges, as seen in Figure 2. Wen shou were instrumental in sealing the gap of tile ridges to avoid water seeping in. Studying the roofs this way allows for further understanding of how the Ming people constructed roofs while adding detailed decorations. This technique can be utilized even further to study the roof ridges, tiles, and even entire buildings, “the more data that is collected, provide better test conditions for the success/failure rates detection of the geo-registration mechanism” (Pengpeng, 2020, 17). Geo-registering is done in order to adjust a coordinate system to more accurately study the piece. Due to Wen Shuo being very small, they might not be decipherable within the handscroll. The Ming dynasty relied on standing figures and mosaic techniques as roof decorations; therefore, the wen shuo were likely used above the main ridge of a building along with the main palace or temple in the imperial area (Eng, 2015, 23).
By studying and collecting data on the architecture of the Ming dynasty, the culture and technology of the time can be understood better and preserved. Overall, residential architecture in the Ming and Qing dynasty was crucial in upholding traditions as well as being necessary to providing shelter to people from all different walks of life. In specific, Dou-gongs have been seen since the Han dynasty in China, and the scroll emphasizes the best of architectural developments throughout history.
References
Eng, Clarence. Colours and Contrast : Ceramic Traditions in Chinese Architecture Leiden, Netherlands: BRILL, 2015.
Pengpeng Huo, Miaole Hou, Youqiang Dong, Aiqun Li, Yuhang Ji, and Songnian Li. “A Method for 3D Reconstruction of the Ming and Qing Official-Style Roof Using a Decorative Components Template Library.” ISPRS international journal of geo-information 9, no. 570 (2020): 570–.
Zhang, Chengya and Yubo Gao. 2020. "Analysis of the Force Characteristics of the Chinese Wooden Dou-Gong Brackets in the Ming Dynasty." IOP Conference Series.Earth and Environmental Science 598 (1). doi:http://dx.doi.org/10.1088/1755-1315/598/1/012004. https://libproxy.union.edu/login?url=https://www.proquest.com/scholarly-journals/analysis-force-characteristics-chinese-wooden-dou/docview/2556432469/se-2.


